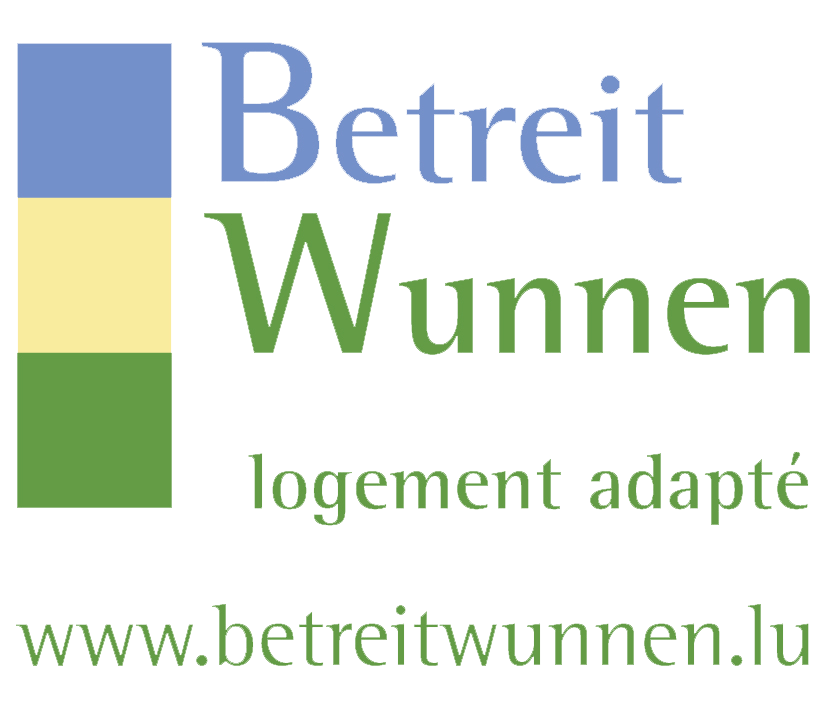
en

en
5-bedroom house and office complex located in a quiet, verdant, residential environment, just 10 minutes from the Belgian border and 20 minutes from downtown Luxembourg, this magnificent 292 m2 family villa unfurls on a vast 47-acre wooded plot, with a breathtaking view over undeveloped meadows.
Completely renovated in 2010 with quality materials, it offers generous volumes, a warm atmosphere, total privacy and plenty of light thanks to its many bay windows.
The house is composed as follows:
First floor:
- 2 bedrooms (19.42m2 and 15.88m2) with access to the rear terrace (37.46m2)
- 1 shower room, laundry room, storeroom, wine cellar
- Open-plan living/dining room with fitted kitchen opening onto garden
Possibility of converting living space into 2 additional bedrooms
- Large double garage (44.19m2)
First floor:
- Master suite (43.21m2) with bathroom/shower, dressing room and access to a large front terrace (66.89m2)
- Separate WC
- Main living room with open kitchen opening onto front and rear terraces
- Access to attic
Exterior :
- Landscaped garden
- Garden garage with motorized door (ideal for tools, tractor, etc.)
Independent office space :
On a separate 7-acre plot: elegant, air-conditioned 100m2 office space with:
- Large bay windows, kitchenette, meeting room, shower room/WC
- Access to a private terrace
- Attic converted into storage space
If desired, separation possible to preserve the privacy of the villa
For further information or to arrange a viewing:
+352 26 300 1 / Info@immoweydert.com
This site is protected by reCAPTCHA and the Google Privacy Policy and Terms of Service apply.